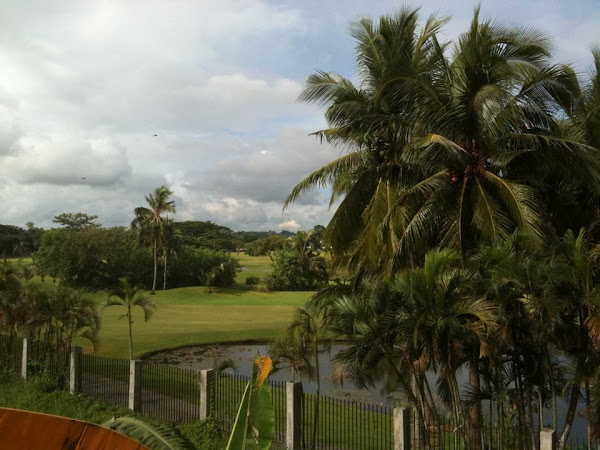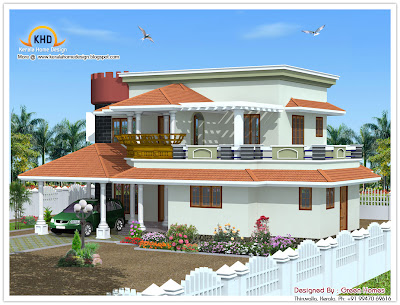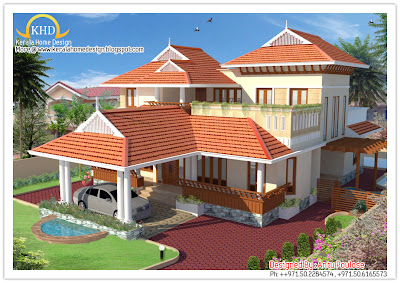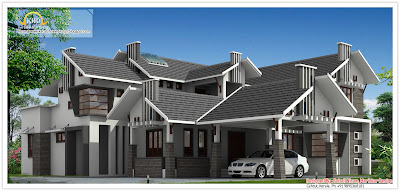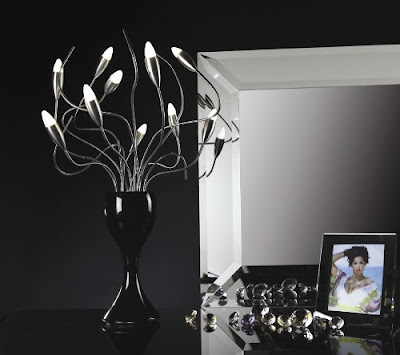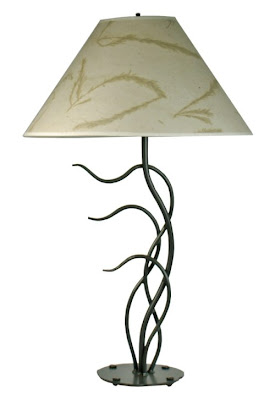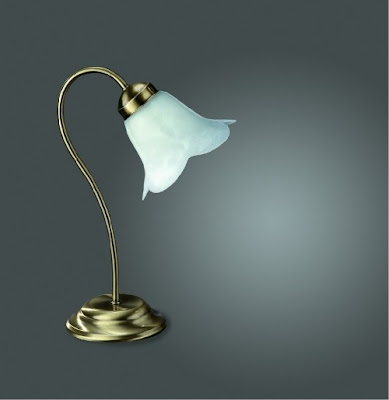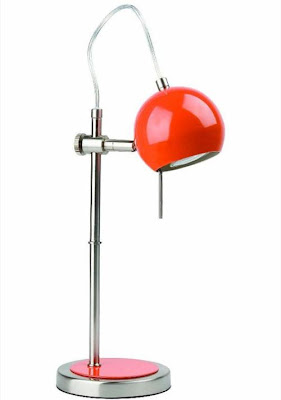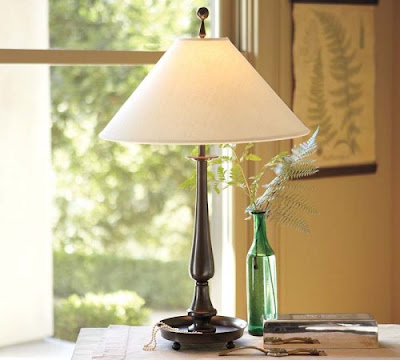Property Details:
Address: The Columns, Legaspi Village, Makati
Price: Php 4,750,000
Category: Residential Condo
Year Built: 2011
House Size: 30
Bathrooms: 1
Price: Php 4,750,000
Category: Residential Condo
Year Built: 2011
House Size: 30
Bathrooms: 1
Property Description:
The Columns Legazpi Village (TCLV) is a sequel to the highly successful The Columns Ayala Avenue. Its strategic location is a few steps from Greenbelt and places of work and business, which makes convenience invaluable. TCLV house a combination of single level and loft/bi T level units.
This 41-storey, 2-tower residential condominium has an enviable proximity to Makati’s commercial and business hubs. It promises to meet today’s urban lifestyle demands with recreational club amenities and an inviting mix of landscaped plazas, cafes and restaurants with al fresco dining.
The Recreational Club at the 7th floor will showcase a swimming pool with 25-meter lap lanes, kiddie pool, social hall/function room, daycare center with indoor and outdoor play area and guest rooms for the residents guests TCLV also features a 450-sqm gym and fitness center – the largest in its category. The ground floor will feature an inviting mix of landscaped plazas and cafes/restaurants with al fresco dining.
Imagine working just a few blocks away from home and living the lifestyle that only the heart of a cosmopolitan city like Makati could offer.
Turnover date: 1st quarter of 2011
This 41-storey, 2-tower residential condominium has an enviable proximity to Makati’s commercial and business hubs. It promises to meet today’s urban lifestyle demands with recreational club amenities and an inviting mix of landscaped plazas, cafes and restaurants with al fresco dining.
The Recreational Club at the 7th floor will showcase a swimming pool with 25-meter lap lanes, kiddie pool, social hall/function room, daycare center with indoor and outdoor play area and guest rooms for the residents guests TCLV also features a 450-sqm gym and fitness center – the largest in its category. The ground floor will feature an inviting mix of landscaped plazas and cafes/restaurants with al fresco dining.
Imagine working just a few blocks away from home and living the lifestyle that only the heart of a cosmopolitan city like Makati could offer.
Turnover date: 1st quarter of 2011
Facilities & Amenities:
Stretching across the two towers, The Recreational Club, provides residents a place to socialize and relax.
- 450-sq.m. Fitness Hub
- 25-meter lap pool
- Sun deck
- Kiddie pool
- Day care center
- Indoor and outdoor play areas
- Function rooms
- Guest rooms
- Jogging areas
- Roof garden
- Natural ventilation for kitchen and bathroom areas
- Complete kitchen cabinet system
- Modular bedroom closets
- Provision for washer/dryer, cable TV, water heater and telephone Guest annunciation system
- Assigned back-up per unit
- Bay windows for selected studio and 1-bedroom loft units
The accuracy of all information, regardless of source, including but not limited to square footages and lot sizes, is deemed reliable but is not guaranteed and should be independently verified through personal inspection and/or with the appropriate professionals. The information at this site is provided solely for informational purposes and does not constitute an offer to sell, rent, or advertise real estate outside the state in which the owner of the site is licensed. The owner is not making any warranties or representations concerning any of these properties including their availability. Information at this site is deemed reliable but not guaranteed and should be independently verified.



